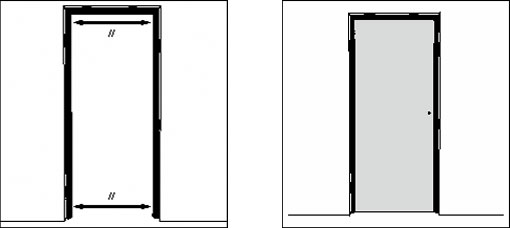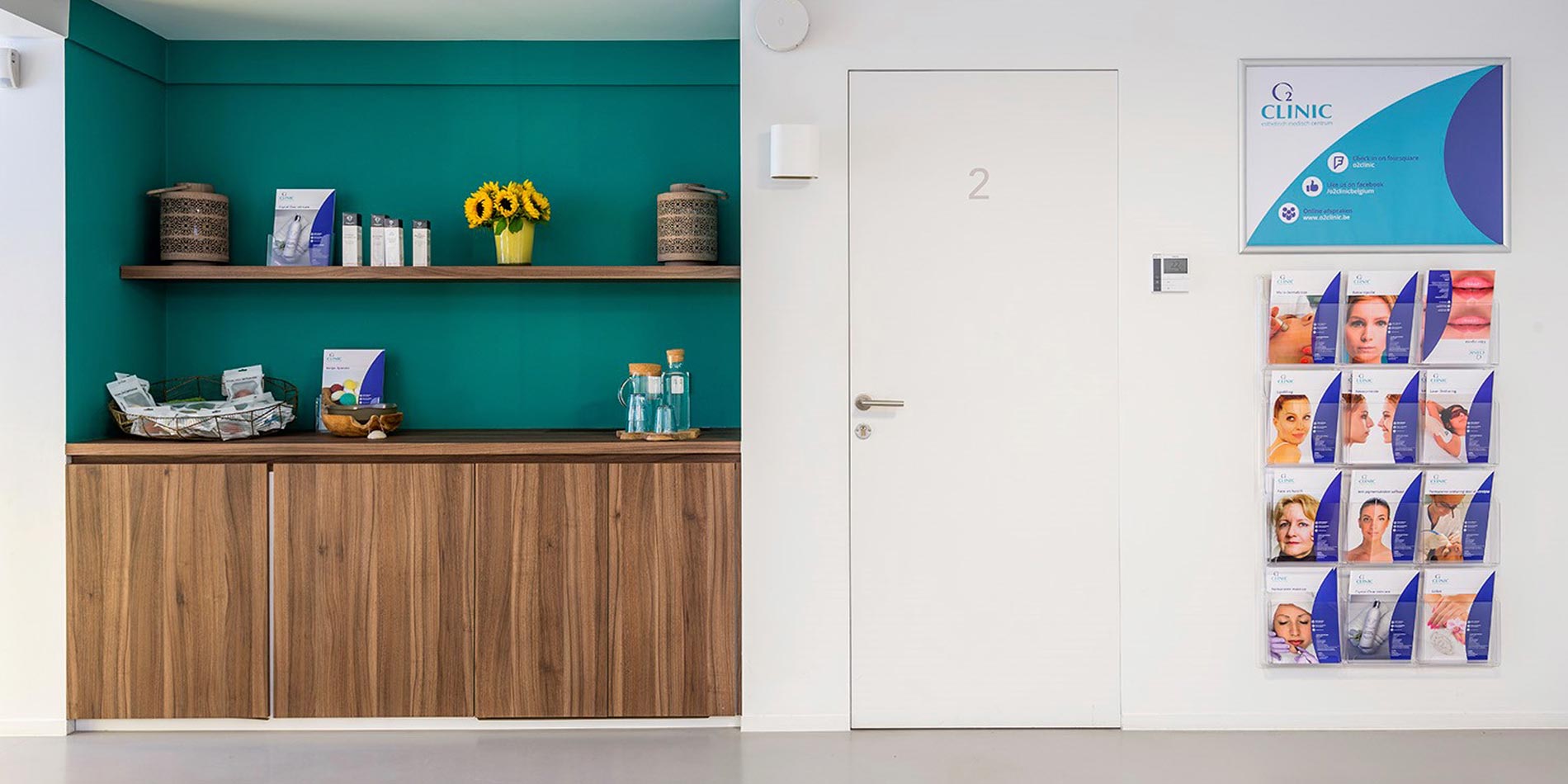
HINGED DOORS
The frame is designed to support a fully plastered finish. The alignment of the door is achieved using the concealed 3D adjustable hinges argenta invisible neo S-5 (optional with ® M-6).
Types
4 different types are available:
(in accordance with EN standard):
Left OUT – Right OUT – Left IN – Right IN
IN-OUT
Type IN, for doors lined up with the wall whereby the door is pushed into the wall for opening and type OUT for doors lined up with the wall whereby for opening the door, the door will be pulled out of the wall.
Left – Right
Left or right hand doors according to EN standards
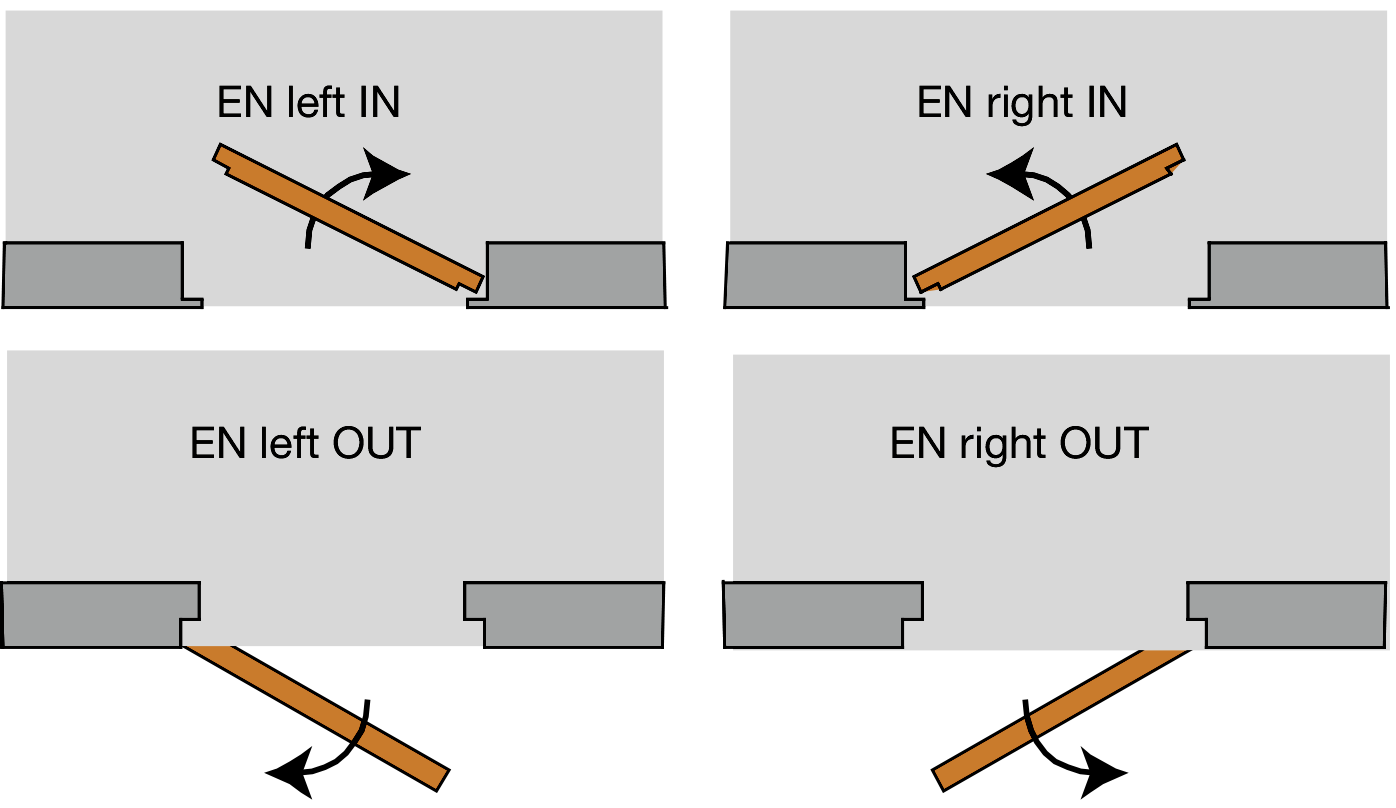
Type of Door
The invisidoor system is available for ‘simple’ doors, ‘double’ doors and doors at room height, without a horizontal lintel (both for single and double doors), a solution is provided.
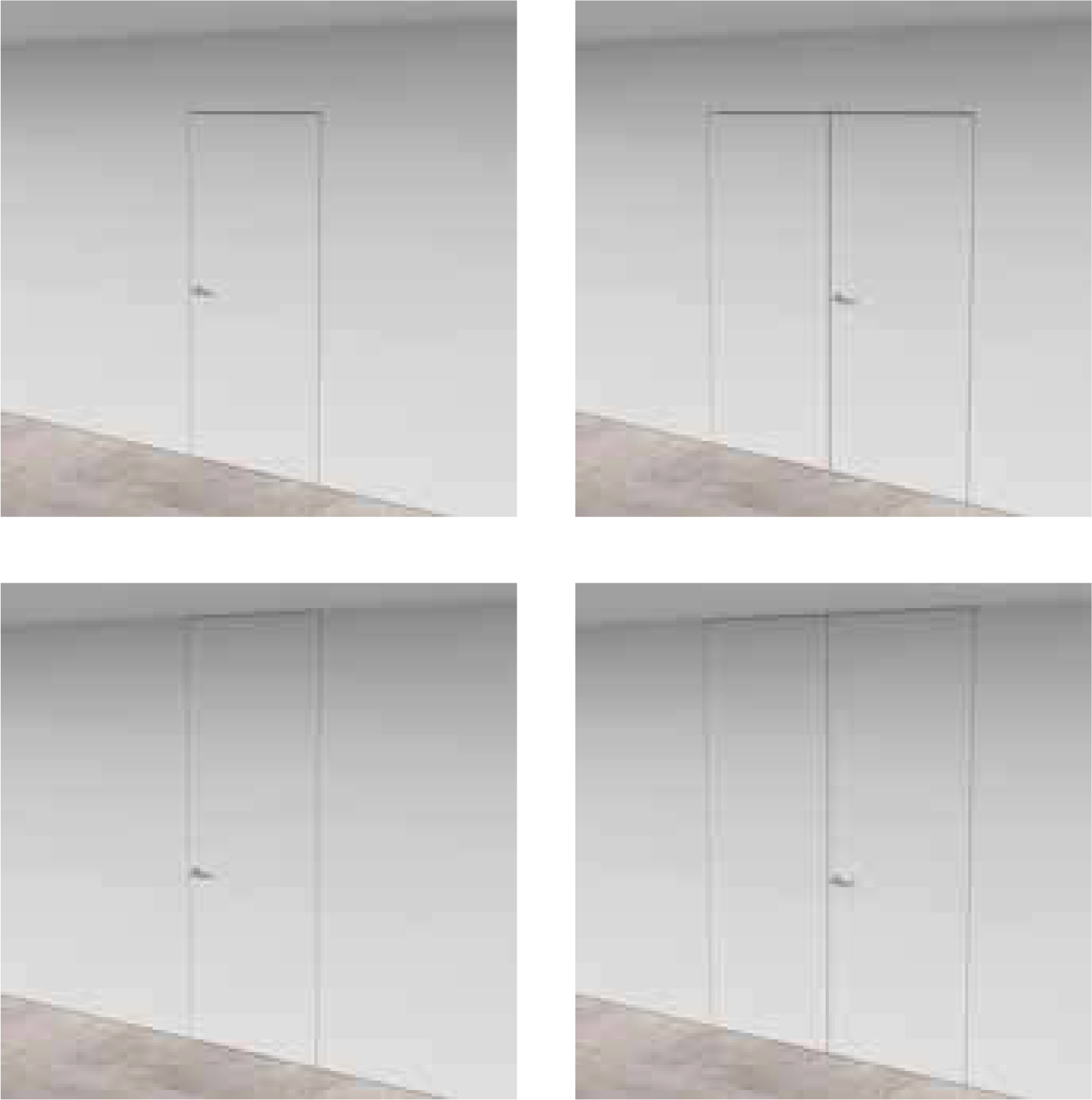
- Made-to-measure (on request)
- Doors at room height
- Double doors
Non standard sizes:
- Max. width = 1250 mm (single door), 2500 mm (double door)
- Max. height = 4000 mm (invisidoor® DL)
- Upper frame (width) can easily be adjusted by sawing it to size
Clearance:
- 2 mm between the door panel (left, right and top) and the frame
- 4 mm between the door panel (at the bottom) and the floor
Wall Opening:
- Width = width door panel + minimum 70 mm (installation without dowels). Min. 74 mm (installation with dowels)
- Height = height door panel + minimum 36 mm
Handle:
- Installation height: 1050 mm (measured from the floor)
- Square hole for a spindle of 8 mm is standard (adapter for 7 mm on request)
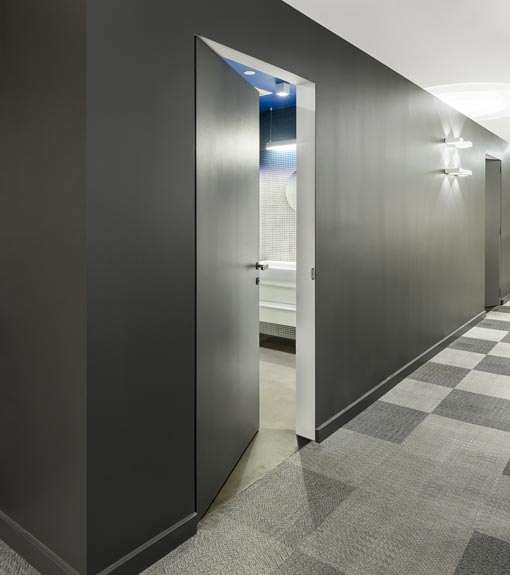
ADVANTAGES
Aesthetics:
- No visible frame around the door
- Standard equipped with a primer coating
Efficient Installation:
- Installation of frame and door at the same time
- Door and frame can be pre-assembled
- Option of fitting: before or after plastering
- Units are supplied with special hinge caps
Can be Applied Universally:
- For all standard and non-standard door openings
- For door thicknesses of 44 mm (1¾ inch)
- For standard rebated doors
- For walls with minimum wall thickness of 80mm
- For both brickwork and gypsum board walls
Plaster Cracking is Prevented Thanks to the:
- Sturdy frame construction
- Stable profile
- Direct, sturdy and easy mounting on walls using screws or stone anchors
- Good adhesion of the plaster work against the profile thanks to special dovetail profiling
Standard Included Door Accessories:
- Concealed 3D adjustable hinges: argenta® invisible neo
- Magnetic lock (optional: bathroom door lock, cylinder lock, magnetic door catcher magnotica®, lock with
- Invisible door handle No-Ha®)
- Integrated Acoustic TPE sealing (can easily be removed and replaced)
GALLERY
Finishing:
- Fill up the space between the invisidoor 2.0 door frame and the wall with plaster
- To prevent cracking if any, place reinforcing paper tape overlapping the door frame and the wall.
- Apply a fibre-reinforced plaster around the door frame and spread it until the door frame is flush with the wall.
Painting:
- The invisidoor is supplied standard with a paintable primer layer on which you can start painting directly.
- Remove the rubber impact seal before painting over the frame, and replace it after painting.
- Basic profile of the Argenta invisidoor 2.0
- Cover profile of the Argenta invisidoor 2.0
- Corner connections
- Window frame anchors (only included in case of wet installation)
- Adapters for the invisible neo hinges (x3 or x4)**
- Argenta invisible neo hinges (x3 or x4)**
- Adapter for the lock plate
- Adjustable lock plate + screws
Magnetic lock - Rubber seals
** The number and type of the same depends on the door width and door weight
- SW4 (Allen key): to tighten the corner connections
- Plumb line
- Screws for fastening to the cavity frame
- Metal cut-off saw
Dimensions:
We generally recommend that the dimensions of the invisidoor 2.0 should be so selected as to ensure a clearance of 2 mm between the door panel (left, right and above), and the frame. A play of 4 mm is provided between the door panel (bottom) and the finished floor level.
Width of the door panel: B
Height of the door panel: H
- Door frame profile
Z = Width of cut in the head jamb, including mitre 45° = W + 80 mm
Y = Height of saw cut for side jambs, including mitre 45° = H + 44 mm - Wall opening
X = Width of wall opening = W + min. 90 mm
W = Height of wall opening = W + min. 50 mm
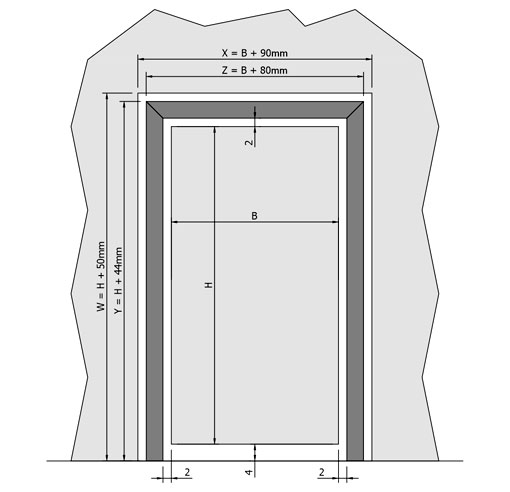
Attention:
Ensure that the invisidoor frame is perfectly perpendicular and that the top and bottom widths are exactly matched. No adjustments can be made to the door frame after it is installed and plastering has taken place. If there is a mismatch between the top and the bottom of the door frame, this can cause problems when installing and/or adjusting the door.
Tip:
If necessary, place the door in the frame in advance, before fixing it in the wall, to ensure proper clearance around the door panel.
